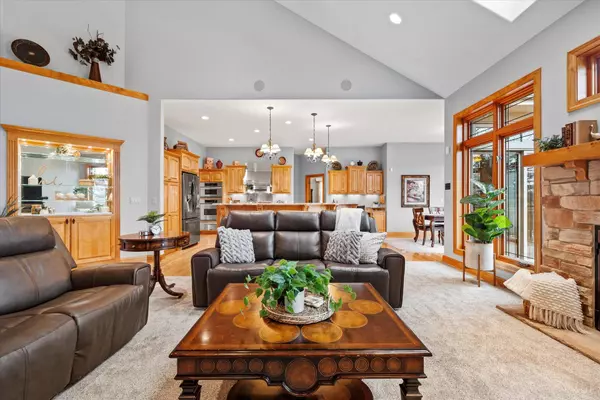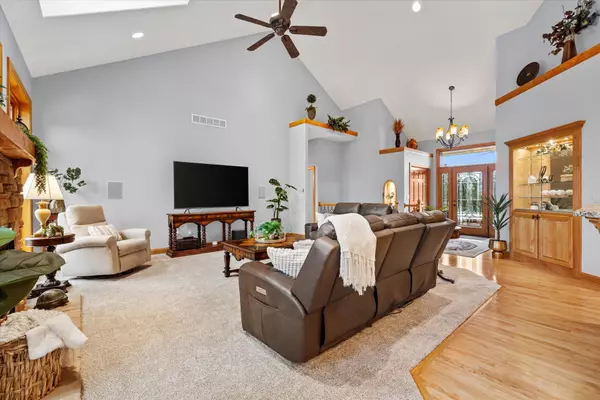Bought with Keller Williams Realty-Lake Country
$925,000
$925,000
For more information regarding the value of a property, please contact us for a free consultation.
N49W25136 Seven Stones Dr Sussex, WI 53072
4 Beds
3.5 Baths
4,015 SqFt
Key Details
Sold Price $925,000
Property Type Single Family Home
Listing Status Sold
Purchase Type For Sale
Square Footage 4,015 sqft
Price per Sqft $230
Subdivision Seven Stones
MLS Listing ID 1863806
Sold Date 04/26/24
Style 1 Story,Exposed Basement
Bedrooms 4
Full Baths 3
Half Baths 1
HOA Fees $32/ann
Year Built 2005
Annual Tax Amount $7,647
Tax Year 2022
Lot Size 0.930 Acres
Acres 0.93
Property Description
Experience luxury living in this meticulously crafted custom home where sophistication meets style at every turn. From the moment you arrive, the stunning landscaping and impeccable curb appeal set the stage for the grandeur within. Cathedral ceilings and expansive windows in the great room let in abundant natural light, creating an inviting atmosphere. The chef's kitchen is a culinary delight with granite counters, Viking range, and upscale appliances. Retreat to the lavish master suite boasting an oversized shower stall for ultimate relaxation. The lower level offers daylight windows and a haven of entertainment with a game room, wet bar, bedroom, bath, and exercise room. With high-end finishes and meticulous attention to detail throughout, this home epitomizes modern luxury living.
Location
State WI
County Waukesha
Zoning RES
Rooms
Basement Finished, Full, Full Size Windows, Poured Concrete, Radon Mitigation, Shower, Sump Pump
Interior
Interior Features Cable TV Available, Gas Fireplace, High Speed Internet, Kitchen Island, Pantry, Skylight, Split Bedrooms, Vaulted Ceiling(s), Walk-In Closet(s), Wet Bar, Wood or Sim. Wood Floors
Heating Natural Gas
Cooling Central Air, Forced Air, Zoned Heating
Flooring No
Appliance Dishwasher, Dryer, Oven, Range, Refrigerator, Washer, Water Softener Owned
Exterior
Exterior Feature Fiber Cement, Stone
Parking Features Electric Door Opener
Garage Spaces 3.5
Accessibility Bedroom on Main Level, Full Bath on Main Level, Laundry on Main Level, Open Floor Plan
Building
Lot Description Adjacent to Park/Greenway, Wooded
Architectural Style Ranch
Schools
Elementary Schools Richmond
High Schools Arrowhead
School District Arrowhead Uhs
Read Less
Want to know what your home might be worth? Contact us for a FREE valuation!
Our team is ready to help you sell your home for the highest possible price ASAP

Copyright 2025 Multiple Listing Service, Inc. - All Rights Reserved






